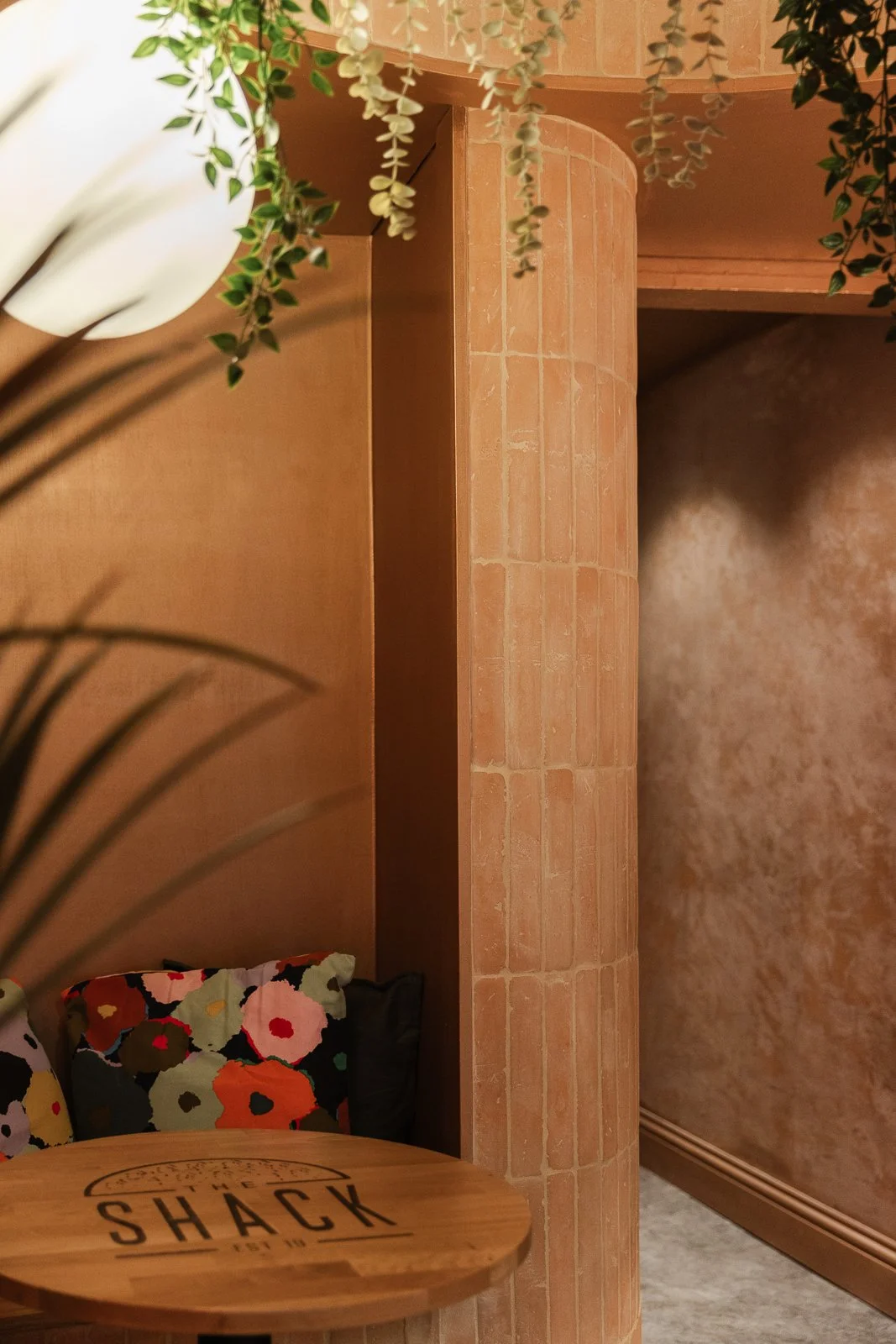The Shack Burgers
Our recently completed Restaurant ‘The Shack’ in a17th Century building on Hitchin’s historic Sun Street
Working with our fantastic clients The Shack Burgers and the brilliant Colin Hill the project involved the complete refurbishment and conservation of this sensitive building which was in poor condition following many years of damaging alterations.
The conceptual starting point for the project involved cartographic analysis of the historic courtyards and informal characteristics of the context. The site evolved in a semi formal manner over three centuries from an open marketplace into a street where rudimentary timber market structures became permanent over time. The design aimed to add a new layer to the irregular interior, highlighting historic details and exposing the evolution of the building notably the former rear courtyard through the use of low cost exterior materials internally which related to the ‘found’ materials on the site. An uncanny curvilinear wall of brick terracotta tiles encloses the new commercial kitchen and the new bar is formed from standard roof tiles. These materials are elevated through the use of copper details.
Significant technical challenges involved incorporating a heavily serviced interior and multifunctional lighting layout by Optima Light without any intrusive work to the historic plaster ceilings and oak structure.









