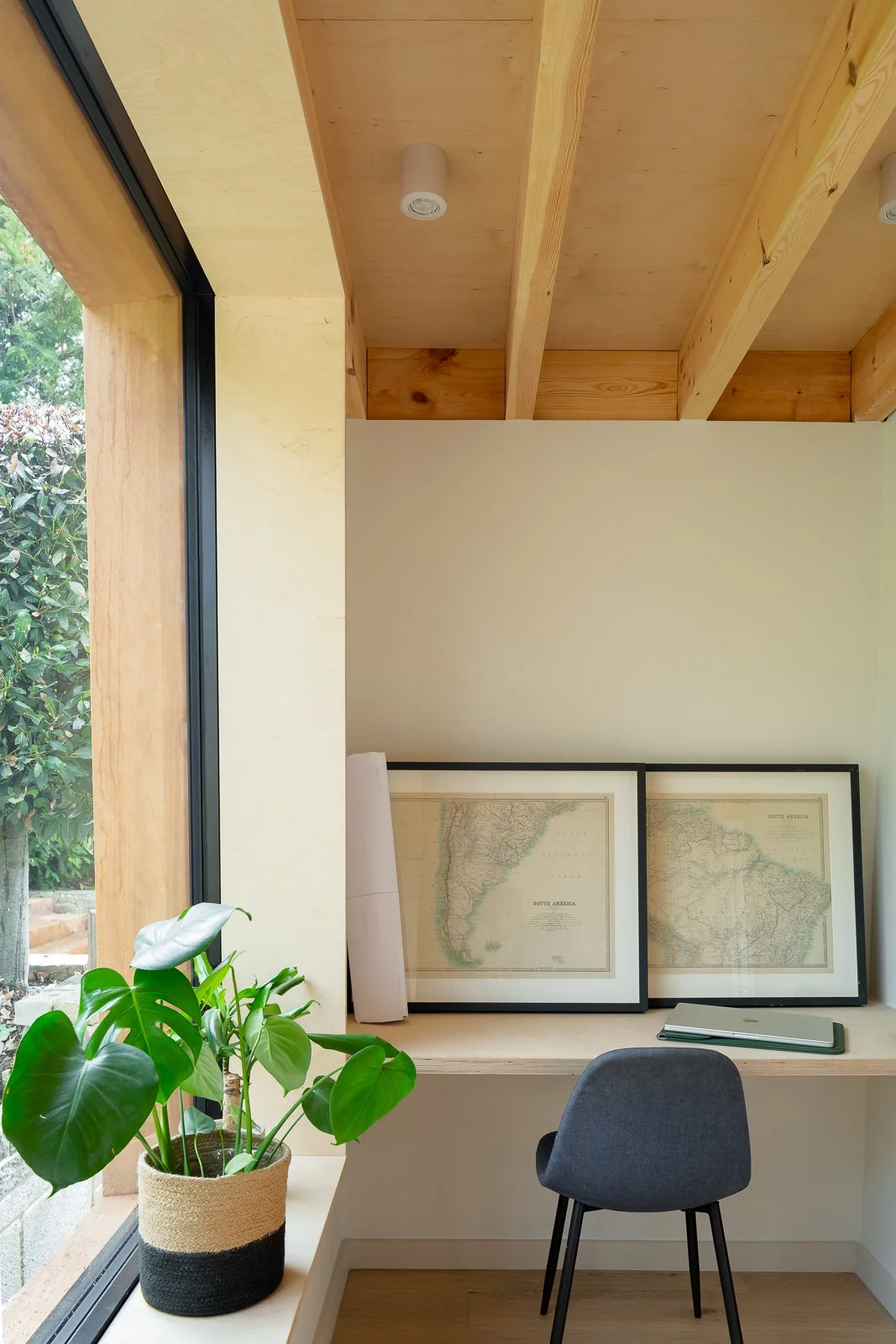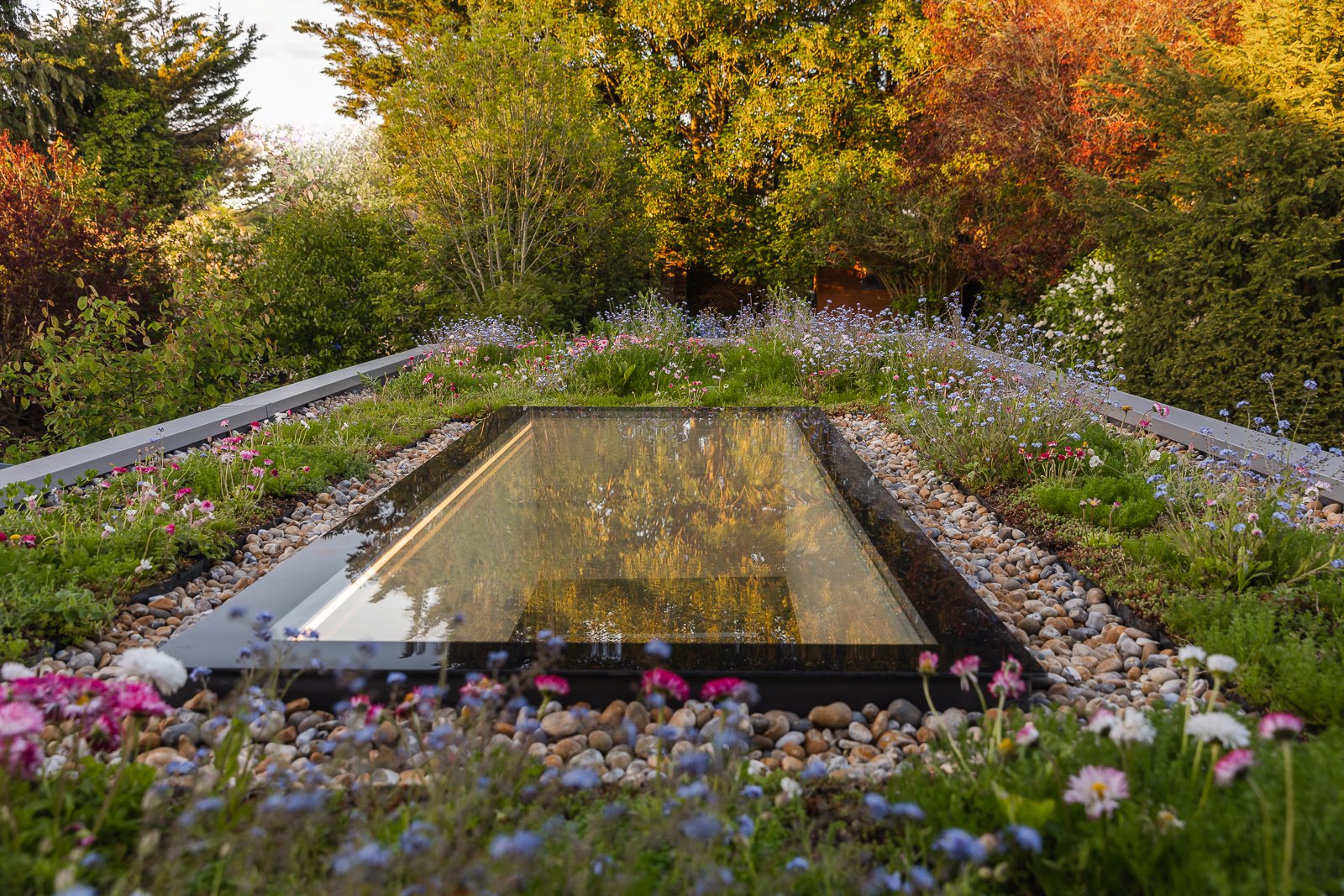Meadow View
This project involved the sustainable retrofit of a relatively common 1930s bungalow beside a nature reserve in Hertfordshire. The project unlocked two additional bedrooms, a large living space and a new office utilising a challenging budget. A pallette of simple agricultural materials (fibre cement, brick, aluminium and timber) are used for the dormer and extension which creates a new courtyard space for tree ferns and an office sunken into the garden. The overall energy performance of the house was improved by over 100% as a result of the works which involved new glazing systems and significant levels of insulation. The roof incorporates its own intensive wildflower meadow to attract local pollinators. A carefully engineered timber structure removes the need for any steel ensuring a low embodied carbon construction. This structure is exposed to create a warm contrast with the robust exterior.
The project exemplifies how something special can be teased out of the ordinary.















