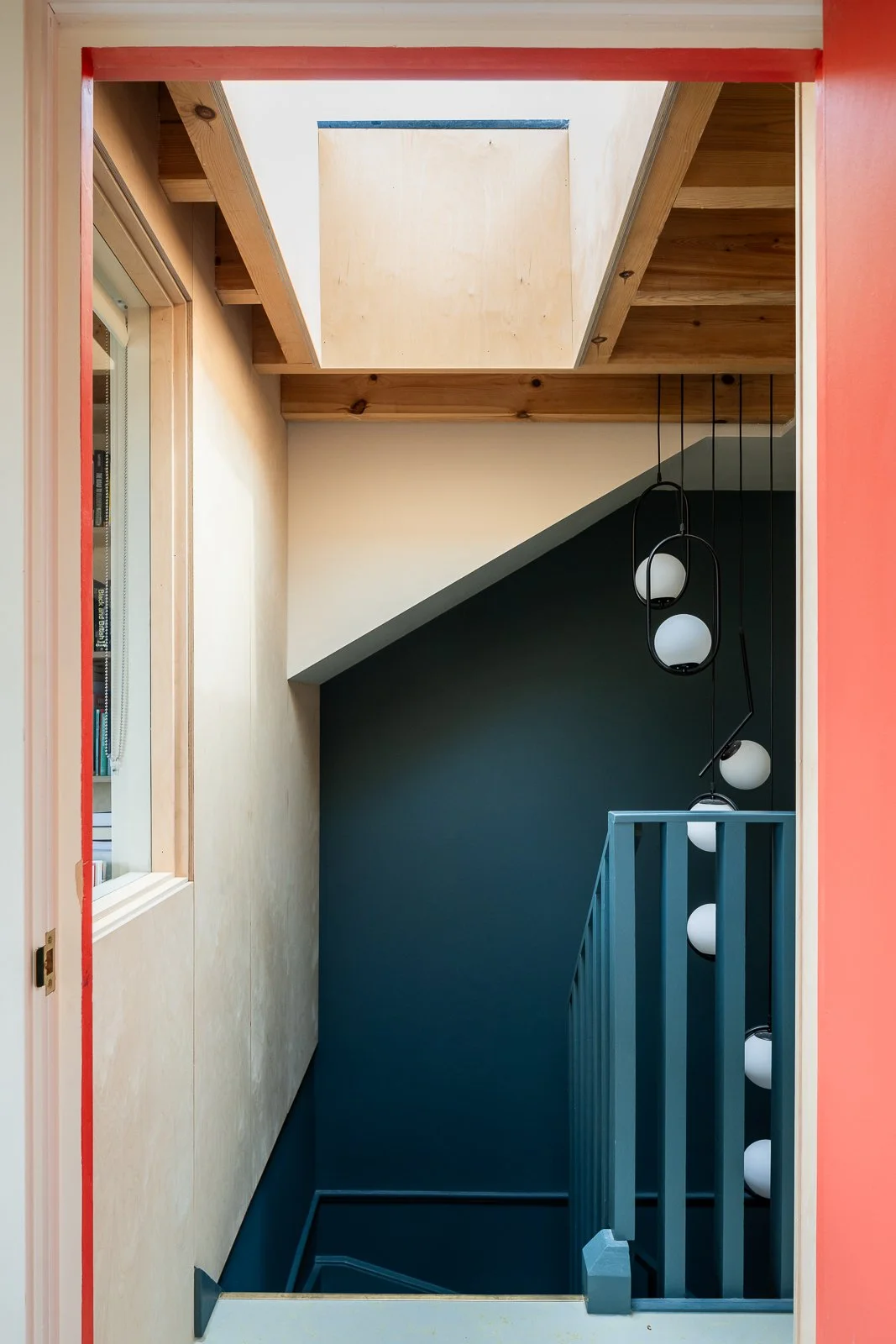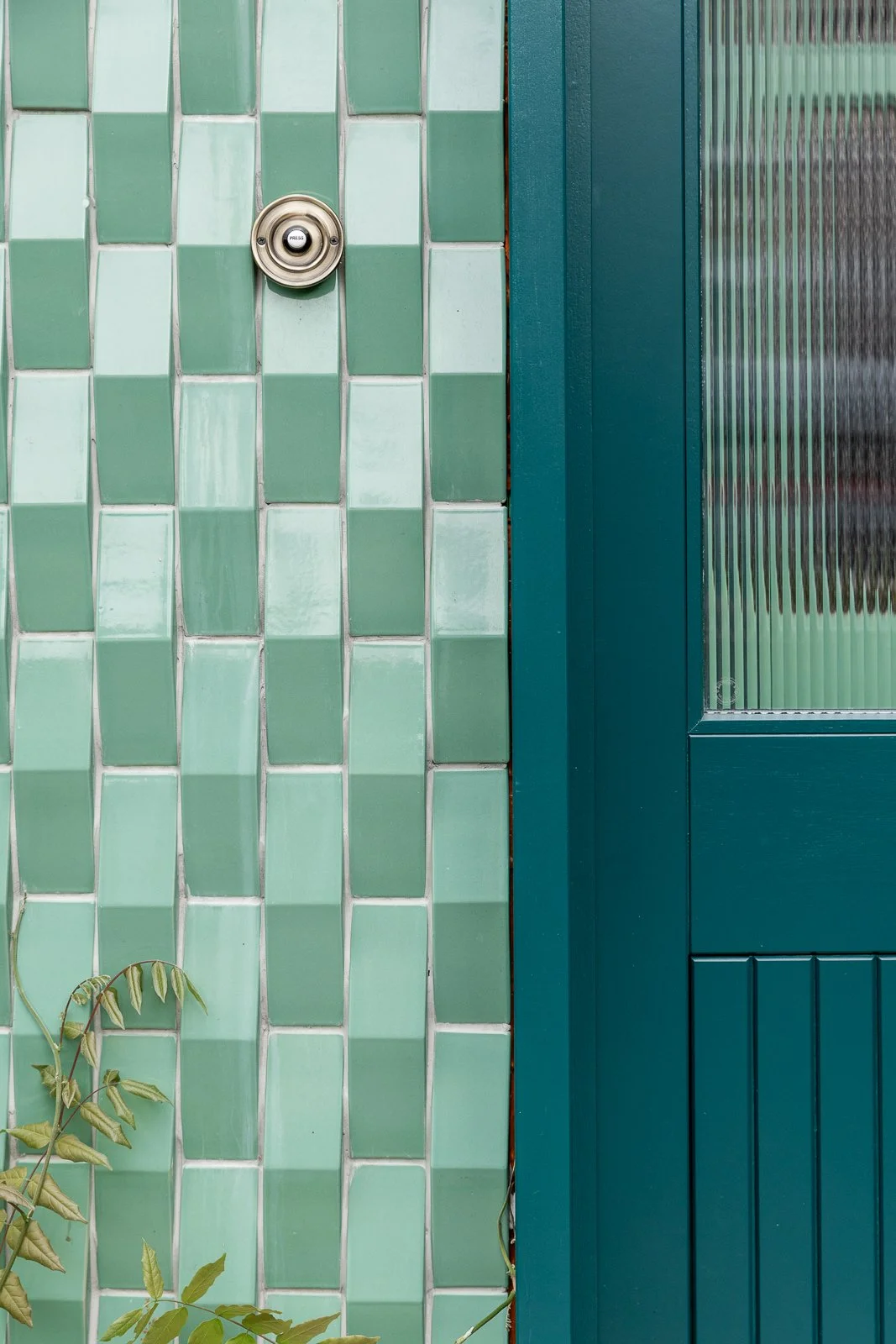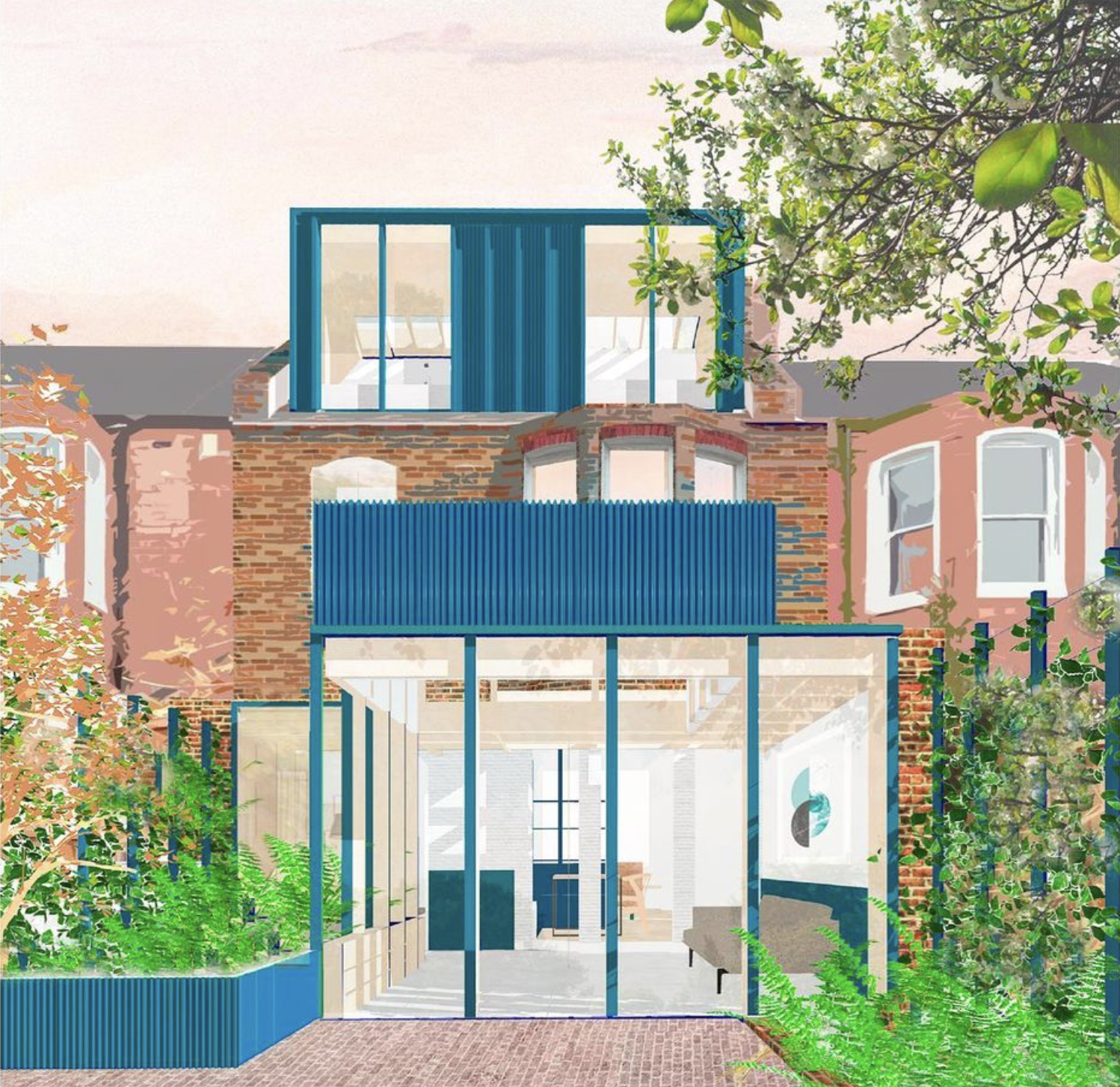Blue House
Gimpses of Blue House in Harringay North London. The project involved the low energy retrofit of a Victorian terrace, and the creation of a new library space on the top floor for a writer and a Lawyer (including a secret Lego room). The house involved a young family and a playful approach to new interventions and scale was deployed at each level and the front elevation. A series of varying blues and reds drawn from the existing tiled hallway high different interventions.
Phase 2


















