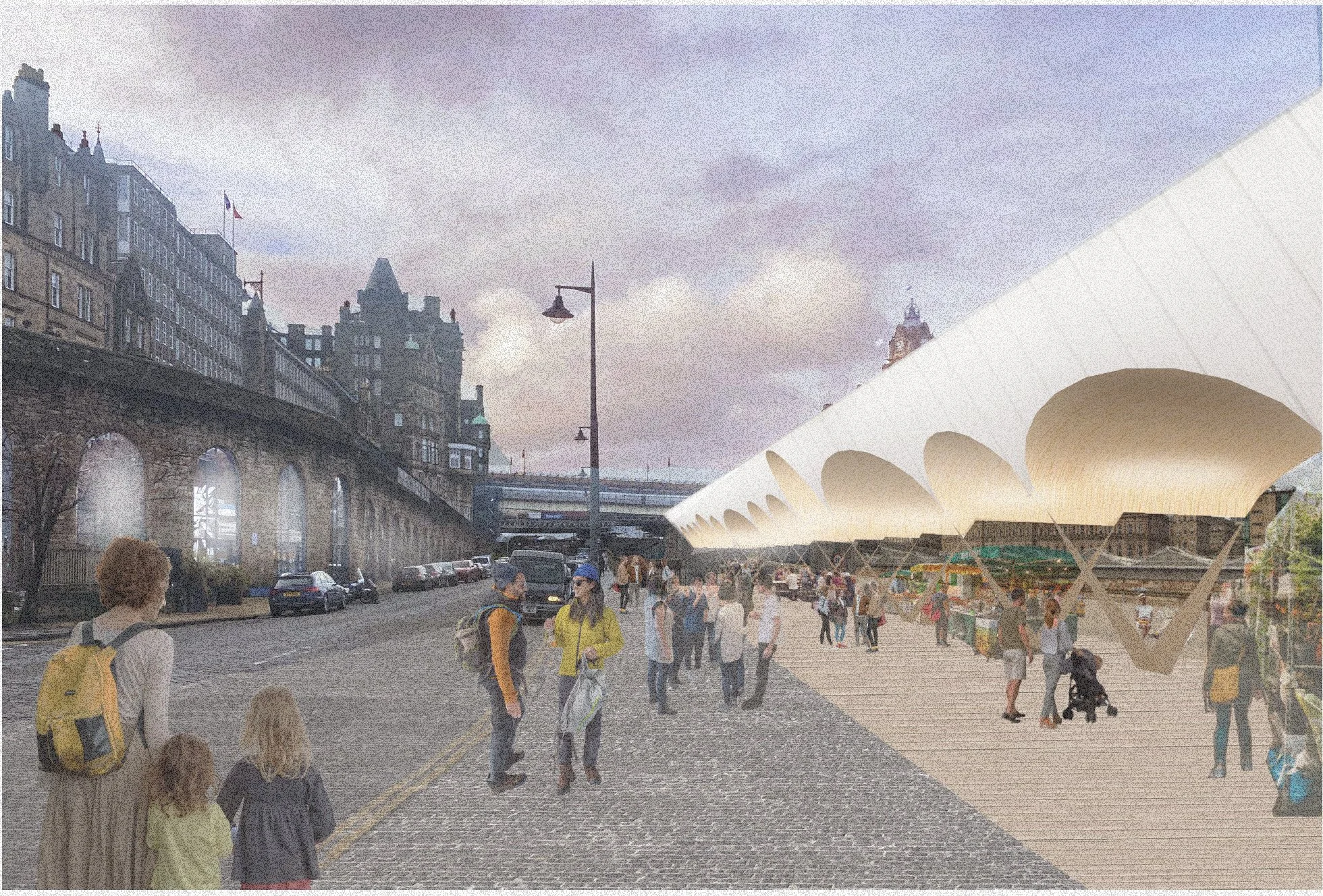Edinburgh Indoor Food Hub and Market Study.
MCA were appointed by The City of Edinburgh Council and Edible Edinburgh to develop a city wide strategy and feasibility study for a new indoor market and food Hub.
Edinburgh’s last surviving indoor market was located along the city’s iconic Princess street, serving as a space where fresh, Local produce could be purchased, and the setting for numerous indoor events. Sadly the structure was demolished in the 1970s as part of the previous decades shift toward a retail based food distribution model.
Following extensive consultation with policy-makers, economists, traders, food suppliers, and food related charities across the city a series of key sites were identified that offered the opportunity for local food to be a key part of the city’s 15 minute neighbourhood strategy.
A hybrid model was developed to provide incubator spaces for emerging food enterprises, and to provide and infrastructure to help aggregate existing local food trade. This facility will provide space for community food and creative related events, alongside a regular calendar of market trading and events.
The Maledevic building in Granton, Leith Depot, and the existing castle terrace, Waverley and Nicholson parking sites were all identified as having an opportunity to have a transformative impact upon Edinburgh’s status as a Sustainable Food City.
Read below for the full report.
https://issuu.com/michaelcollinsarchitects/docs/edinburgh_market_food_hub_study_draft
A proposed Future Food Plan for Leith Depot
Nicholson Square Car Park. Links between the existing Mosque, University and the busy thoroughfare along Nicholson Street.






