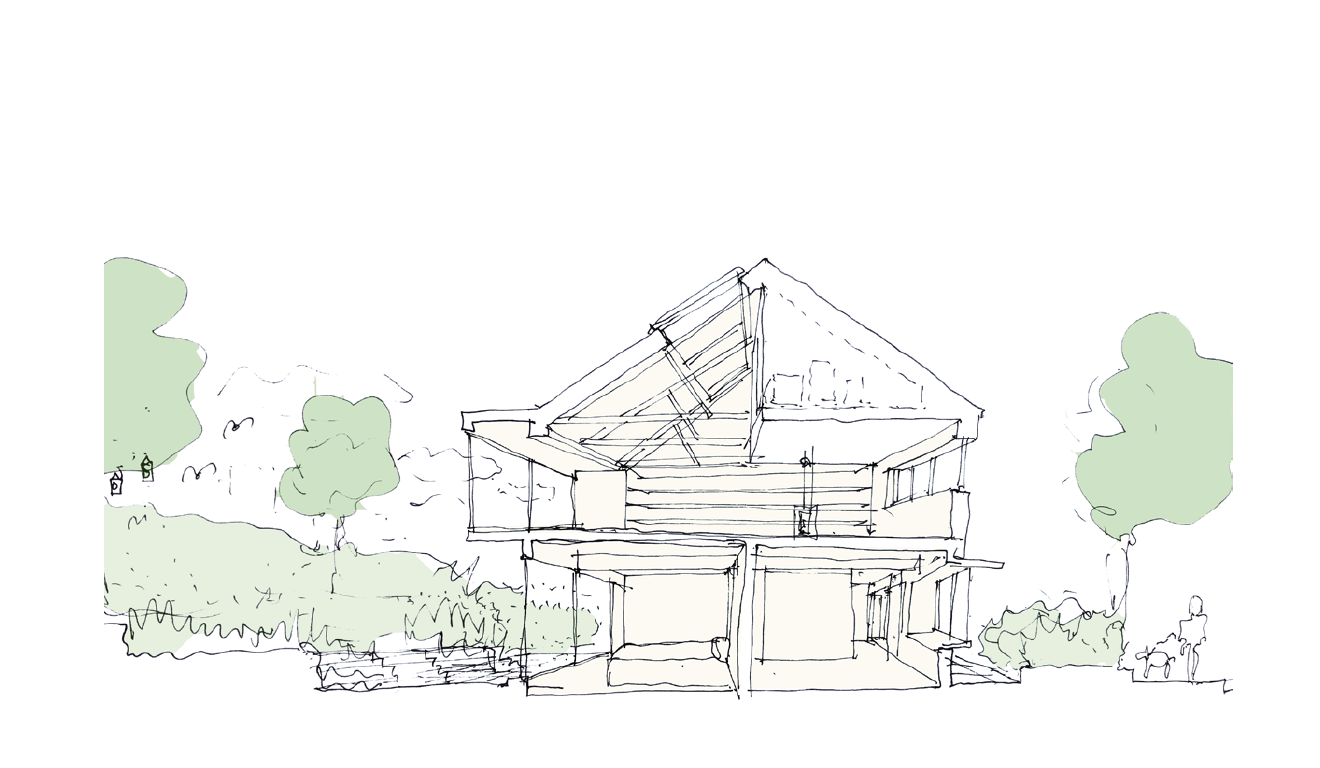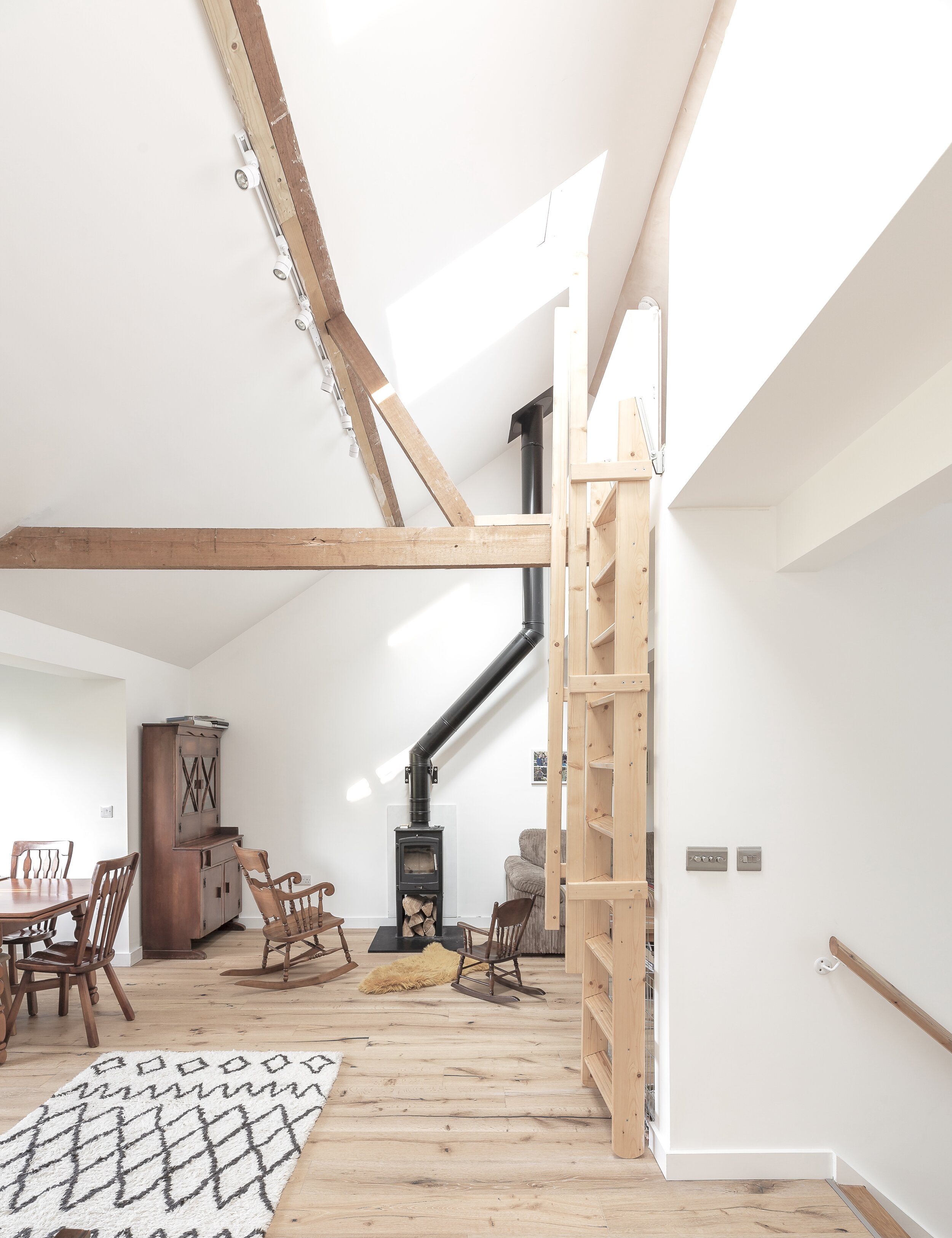We have recently completed an ambitious project to transform and reconfigure an existing property on The Avenue in Hitchin, a sensitive conservation area.
The project involved the conversion of a triple garage that served a cramped two bedroomed first floor flat into a two storey family home twith double and triple height spaces.
Utilising a very limited budget; a strategy was developed where three new bedrooms were located downstairs to minimise structural costs and the whole existing first floor is converted into a large living and family area with a mezzanine over.
The house is composed of a balance of light and airy open plan spaces that contrast with more closed intimate spaces. The project creates a modern open plan living area on the upper floor open to a glazed roof, accessed via a new double height hallway. The ground floor areas enjoy direct connection to a new wildflower garden.











