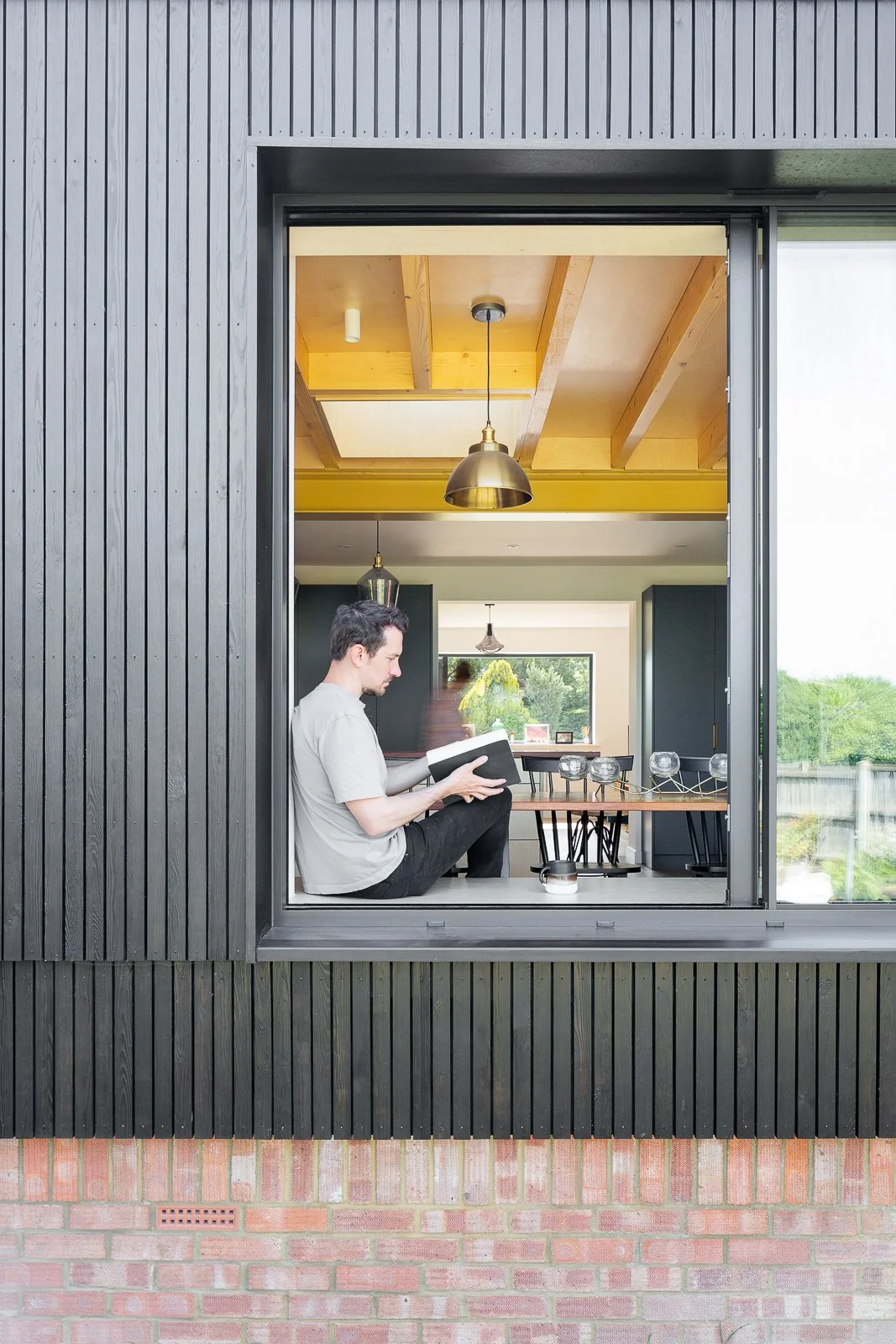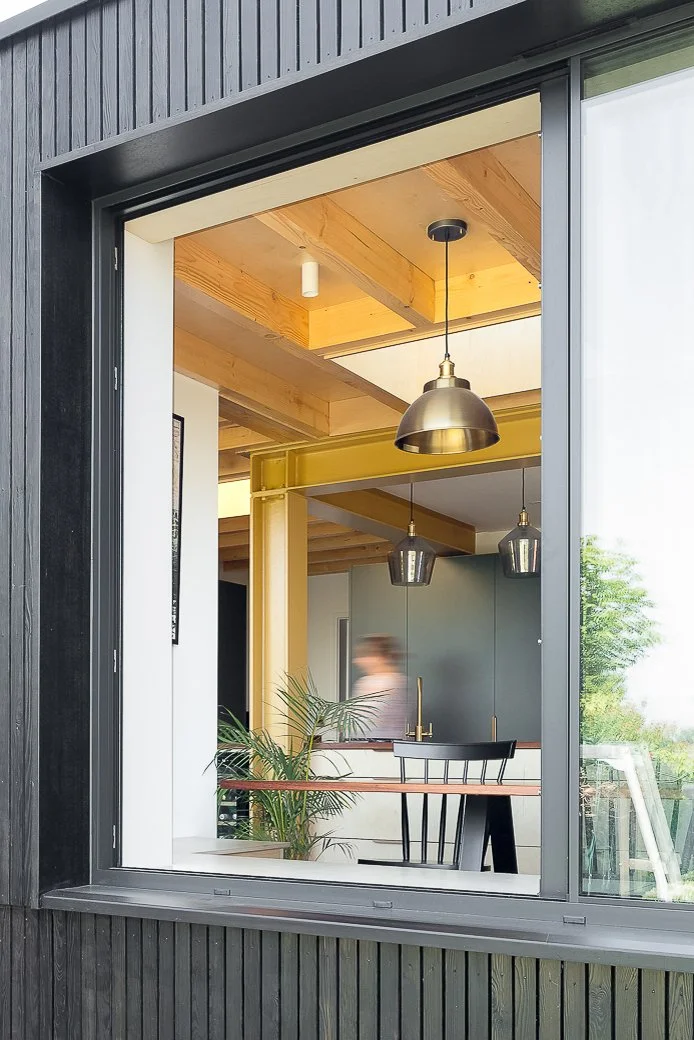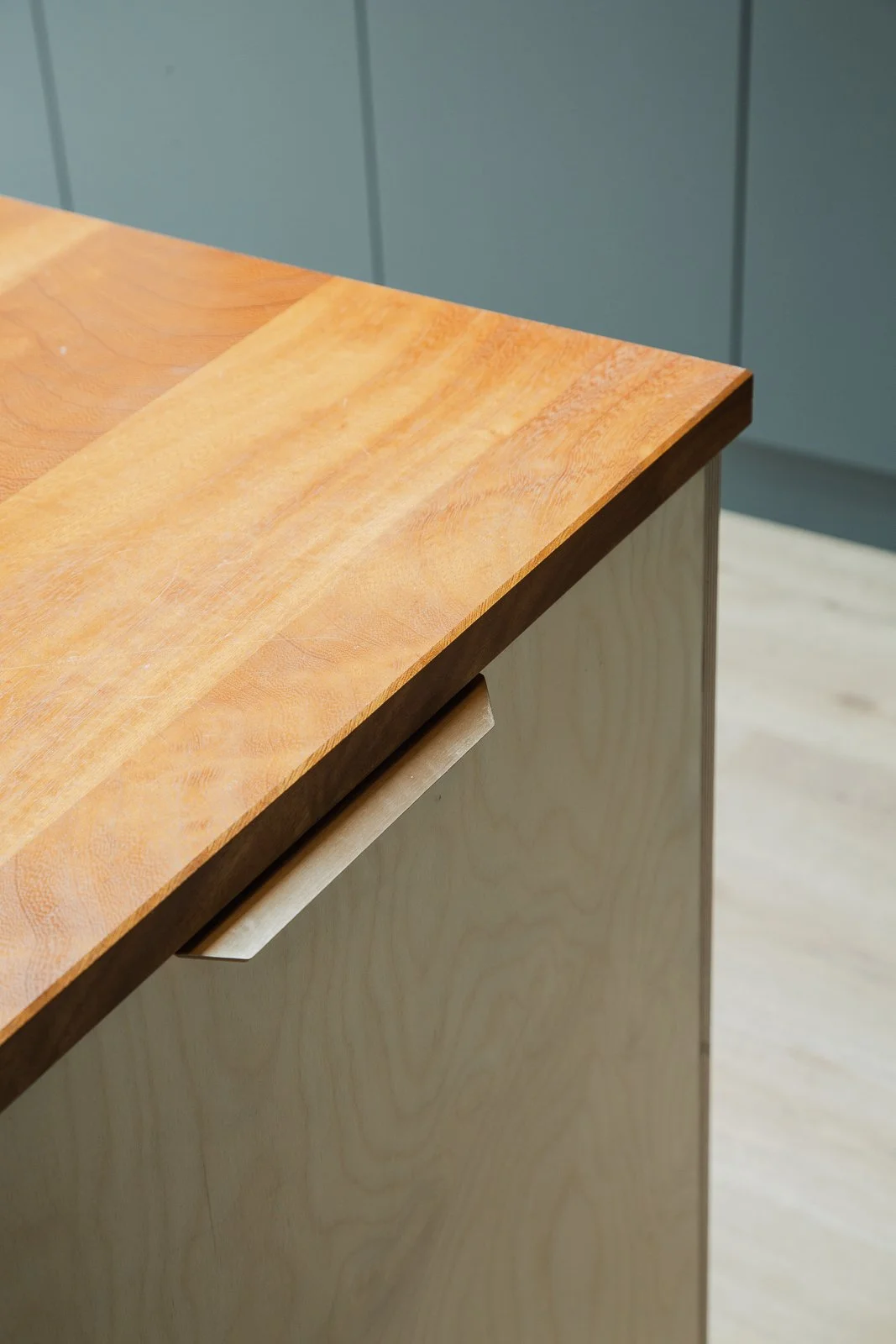BIRCH HOUSE
A mid-century property on the edge of the countryside was radically altered with an expressive structure to create a sequence of living spaces and a large dining bay overlooking the hills. Planed Spruce beams and iroko details are combined with a palette of warm birch plywood throughout. Working with a modest budget and during a challenging period for construction, standard building elements and materials were elevated to express their special qualities and give the project its definition.










