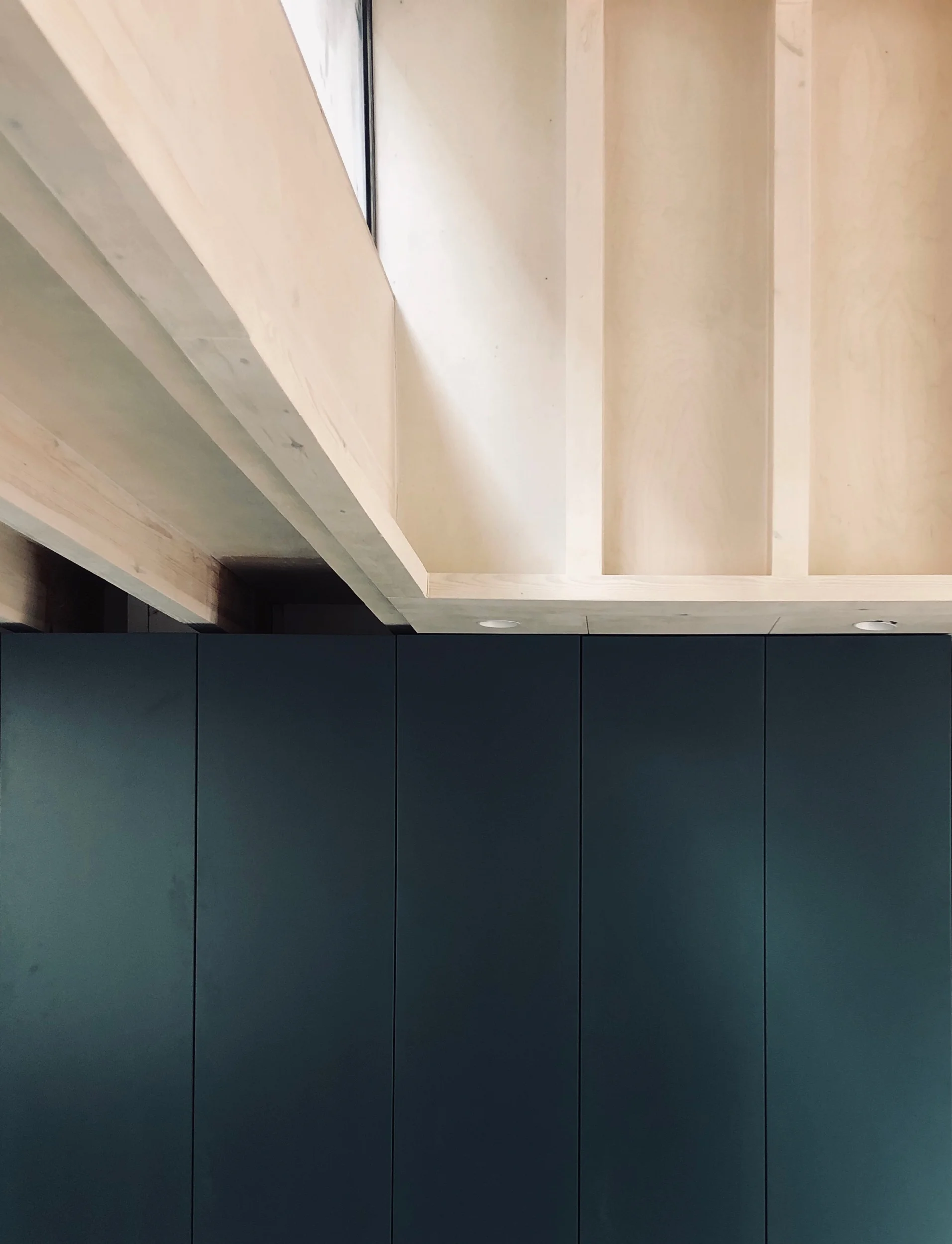This two storey extension in Herne Hill creates a new bathroom from the existing victorian 'rear close', and forms tall lantern-like living space at the rear. Oxidised copper and charred timber are proposed to create a complimentary contrast with the patina of the existing brick terrace. This also references the industrial history of the Victorian railway at the rear of the property that gave Railton Road its name. These dark textured surfaces are softened with a warmer timber interior and punctuated by sharply detailed openings formed from brass anodized aluminum.
